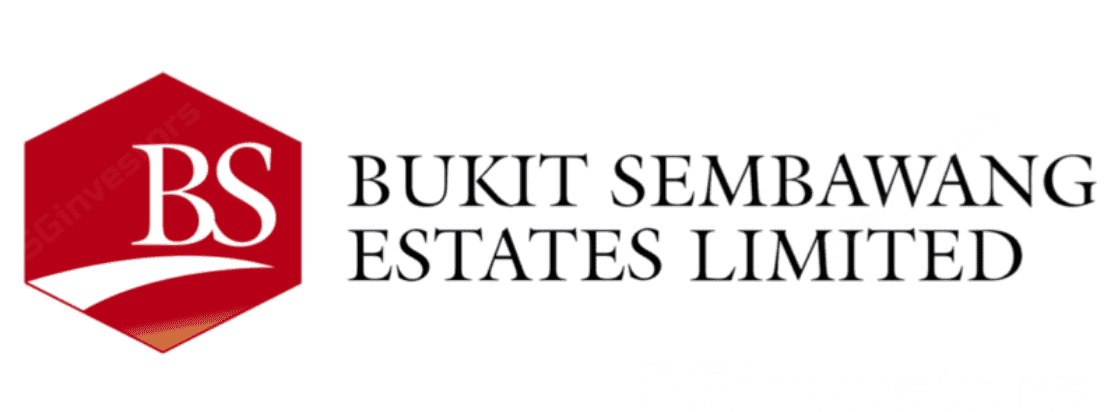The Atelier Project Details
| Project Details | The Atelier |
| Location | Newton |
| District | 9 |
| Developer | Bukit Sembawang Estates Limited |
| Developer’s License No. | C1355 |
| No. of Blocks/Storey | Proposed New Erection of a single Storey Residential Flat Development (120 Units) With Basement Car Parks and Facilities at Sky Terraces and Roof Terrace at Makeway Avenue ( Newton Planning Area) |
| Site Area | 3,863 sqm/ 41,582sqft |
| No of Units | 120 |
| No of Carpark Lots | 123 Car park lots (including 3 handicap car park lots) |
| Tenure | Estate in Fee Simple (Freehold) |
| Landlot | Lot 00792X if TS28 |
| Project Account No | BSLPL Project ACC Atelier |
| Building Plan No | A2266-04107-20180-BP01 dated 11 Feb 2020 A2266-04107-20180-BP02 dated 20 July 2020 |
| Expected Date of Vacant Possesion | 01 March 2024 |
| Expected Legal Completion | 01 March 2027 |
| Architect | Ong & Ong Pte Ltd |
| Landscape Conultant | Ecoplan Asia Pte Ltd |
| Main Contractor | V3 Construction Pte Ltd |
| M & E Consultant | WSP Consultancy Pte Ltd |
| Structural Consultant | ECAS Consultants Pte Ltd |
| Estimated Monthly Maintenance | 1 Bedroom - TBA |
| 2 Bedroom - TBA | |
| 3 Bedroom - TBA | |
| 4 Bedroom - TBA |
(Disclaimer: All project details and information contained herewith for The Atelier is subject to change without prior notice. All indicated distances/measurements/areas (if any) are approximate only.)
Book An Appointment to view The Atelier ShowFlat & get VVIP Discounts (Limited Time), Direct Developer Price, & Hardcopy E-Brochure. Guaranteed with Best Price Possible.
OR
Fill up the form on the right and get a copy of The Atelier Price, E-Brochure, and Latest Updates!
Strictly no spam policy.



